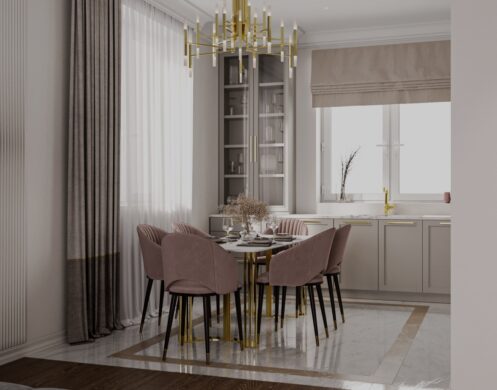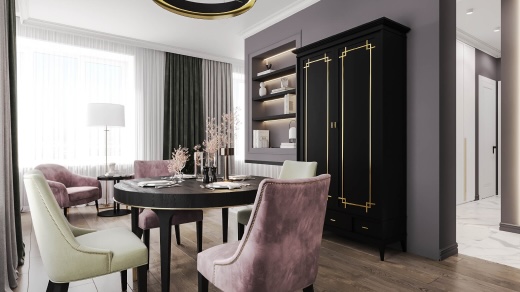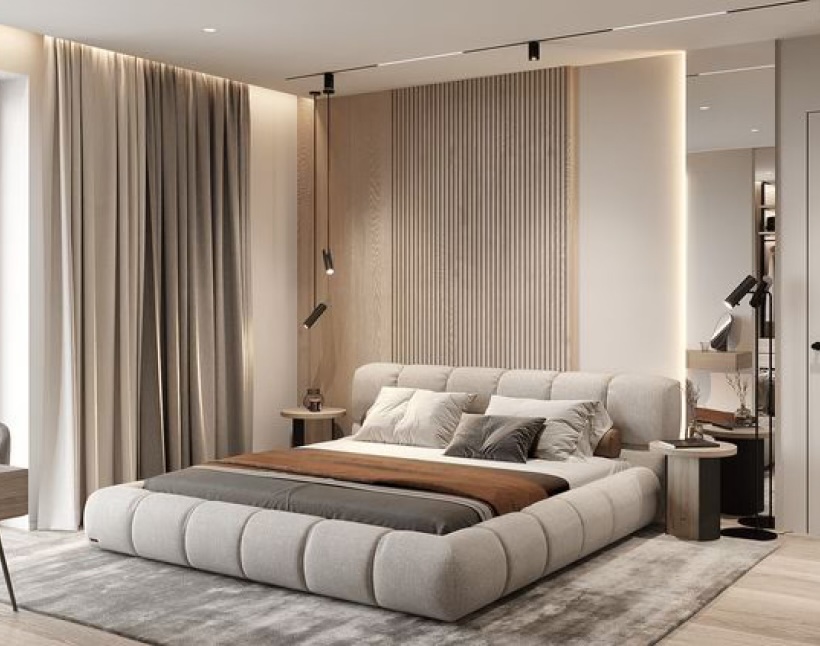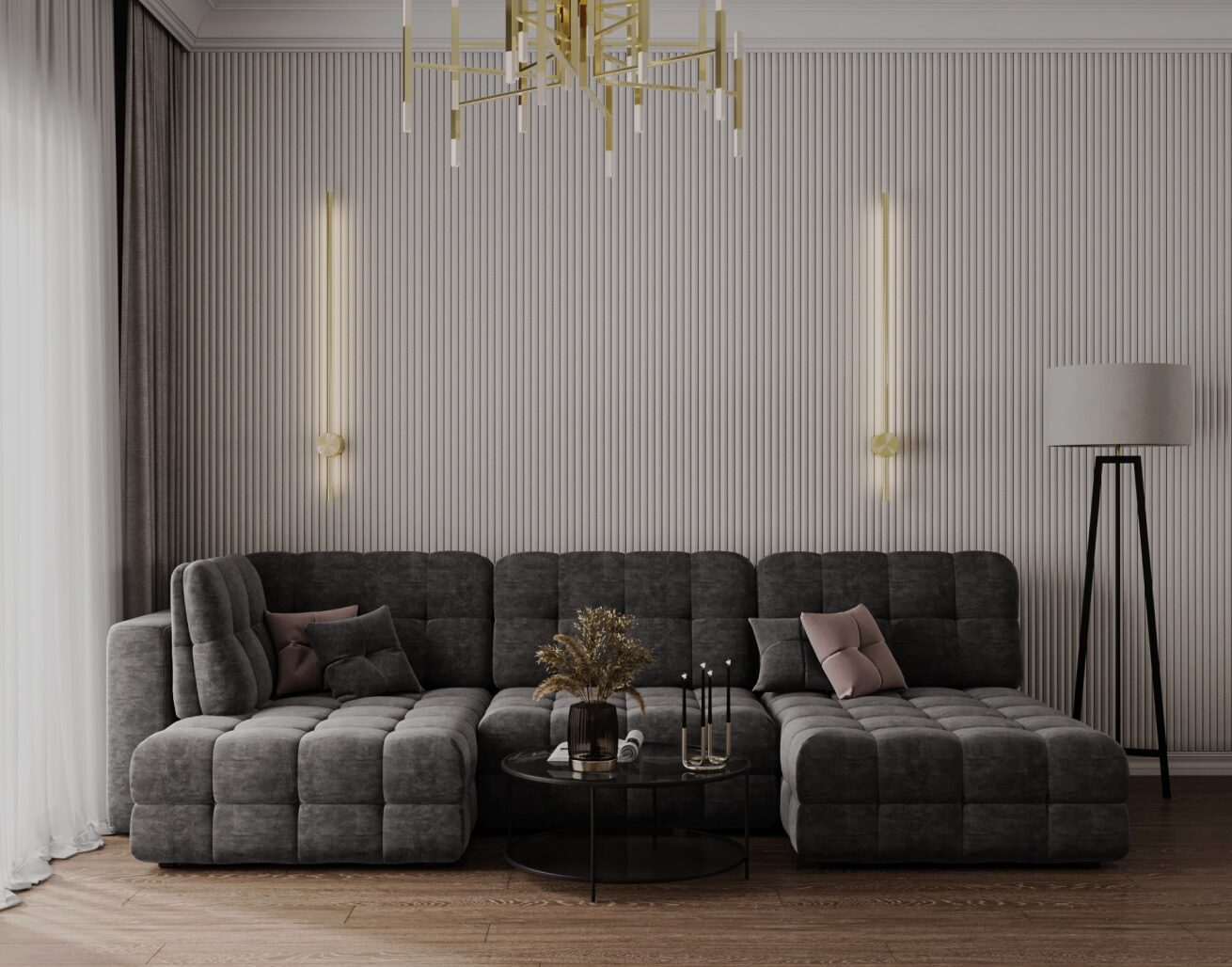
Interior design
leave a request and learn the calculation
Calculate the cost of property renovation
Our portfolio
Successful implementation of private interiors and commercial spaces
by area
by location
Loading
-
-
-
-
Benefits of working with us
Leave a request and learn the calculation
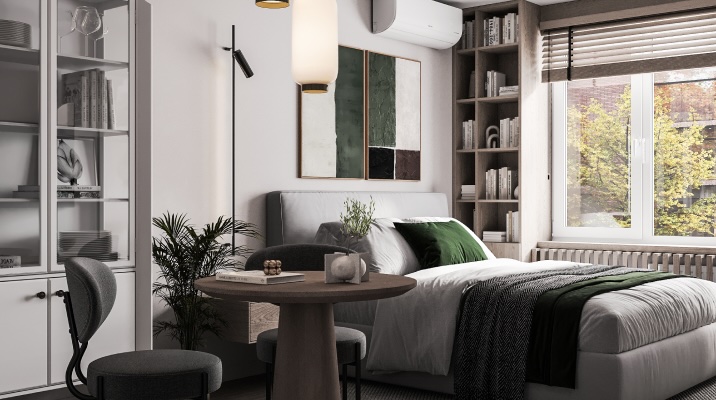
The functionality of the interior every square meter benefits the client
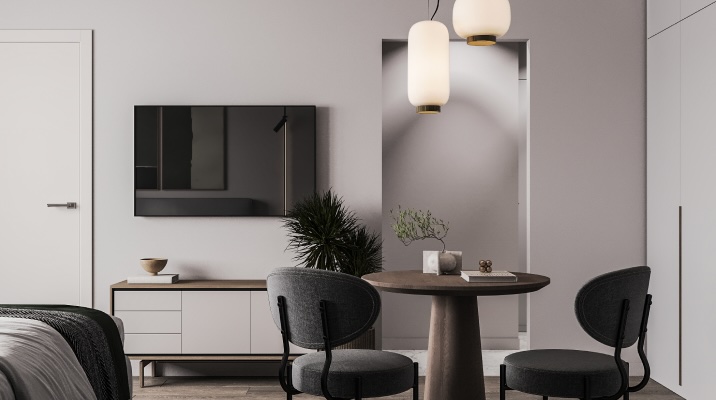
Turn out exactly as in 3D visualization
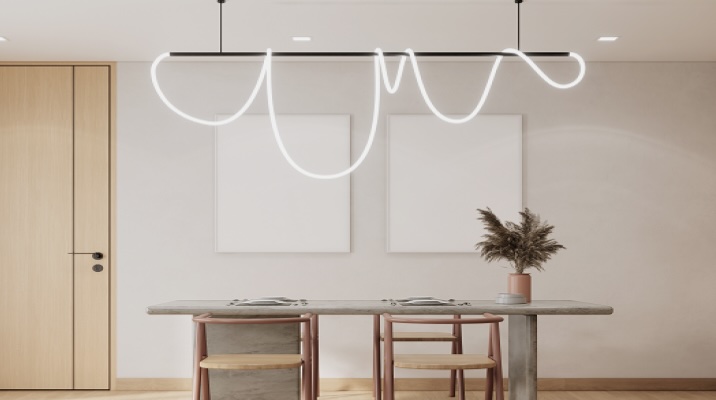
Several lighting scenarios increase interior comfort
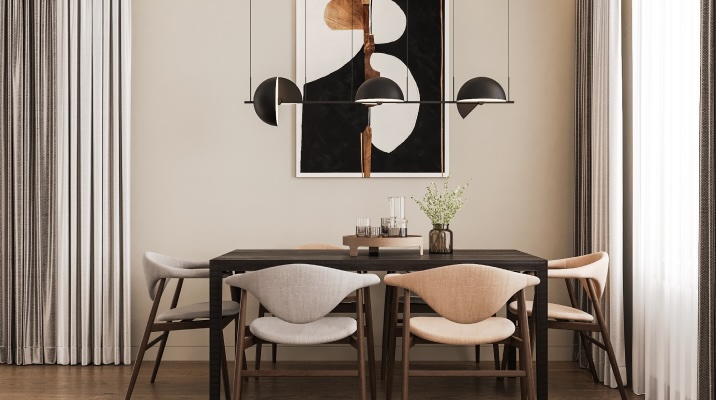
Current colors and furniture solutions will give you an atmosphere of comfort
Stages of work
We carry out all stages of design from planning to implementation

Stage 1
Identifying scope of works, evaluation of the project, preparing the estimate, signing the contract

Stage 2
Meeting with Project Manager and Draft man at the property (to discuss all design ideas and take precise measurements of the site)

Stage 3
First meeting with design team (to discuss design ideas for implementation)

Stage 4
Second meeting with design team - finished Furniture Layout of the property, start of the works on mood boards

Stage 5
Third meeting with design team - finished mood boards, start of the 3D visualization

Stage 6
Fourth meeting with design team - finished 3D visual, technical drawings and list for procurement, final comments from the Client regarding the Design

Stage 7
Finished design project - furniture layout, 3D visual, technical drawings and list for procurement (if in the scope)
Our experts
Only experienced in-house designers with European education

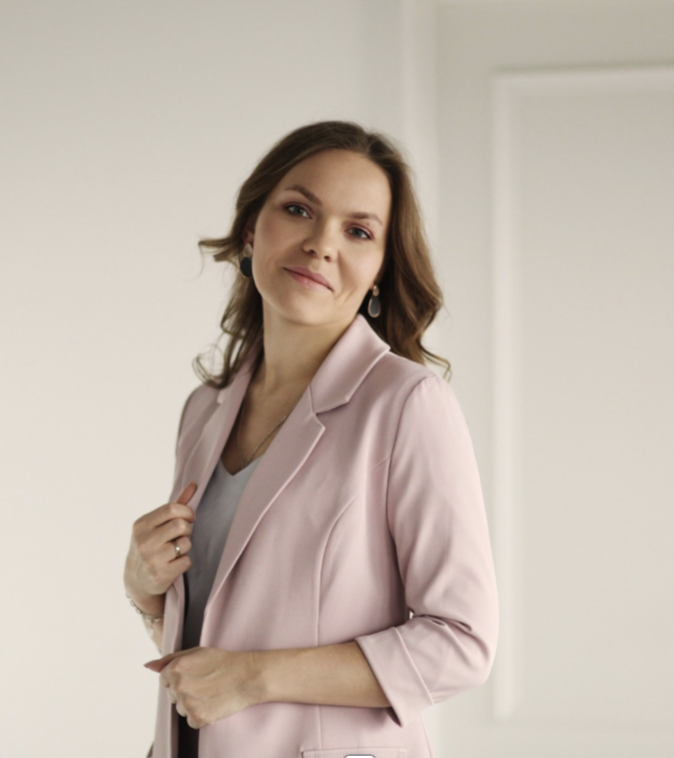




Our Interior design services
Leave a request and learn the calculation
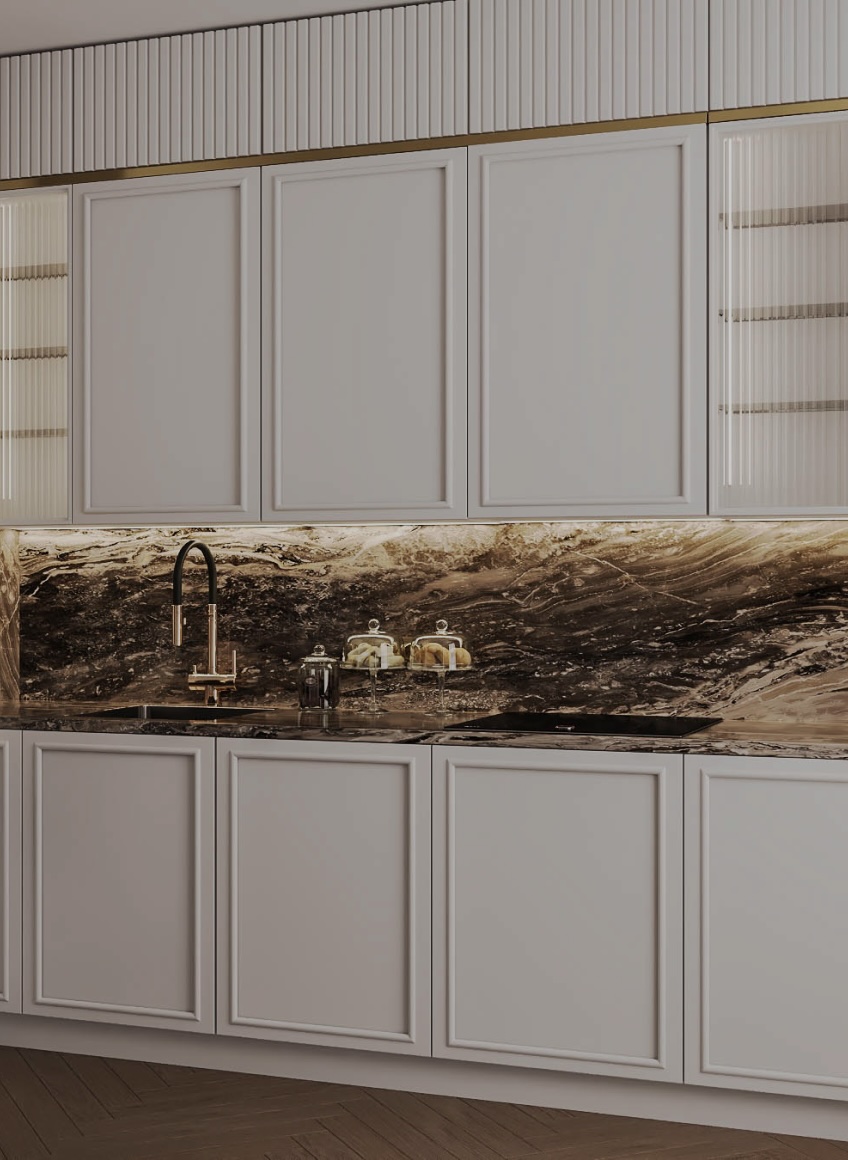
Residential Interior Design
Creating personalized and functional living spaces that reflect the client's style and needs for residential properties.
Commercial Interior Design
Designing functional, aesthetically pleasing, and brand-aligned interiors for commercial spaces such as offices, restaurants, and retail stores.
Development of Interior Design Concept
Conceptualizing and developing unique and cohesive interior design ideas that meet the client's requirements and bring their vision to life.
3D Visualization
Providing 3D renderings and virtual walkthroughs of the proposed interior design concept, based on the client's wishes.
Space Planning and Zoning
Efficiently planning and zoning interior spaces to optimize functionality, flow, and usage based on the client's needs and preferences.
Lighting and Electrical Design
Designing and integrating effective lighting solutions and electrical systems to enhance the ambiance and functionality of interior spaces.
Furniture Design
Designing custom and stylish furniture pieces that seamlessly integrate with the overall interior design concept and meet the client's requirements.
Furniture Selection
Carefully curating and selecting furniture pieces that complement the interior design, style, and functional needs of the space.
Interior Sketches Creation
Creating detailed interior sketches and drawings to communicate design ideas and facilitate the conceptualization and execution process.
Custom Furniture Projects
Undertaking custom furniture design and production projects tailored to the client's specific needs and preferences.
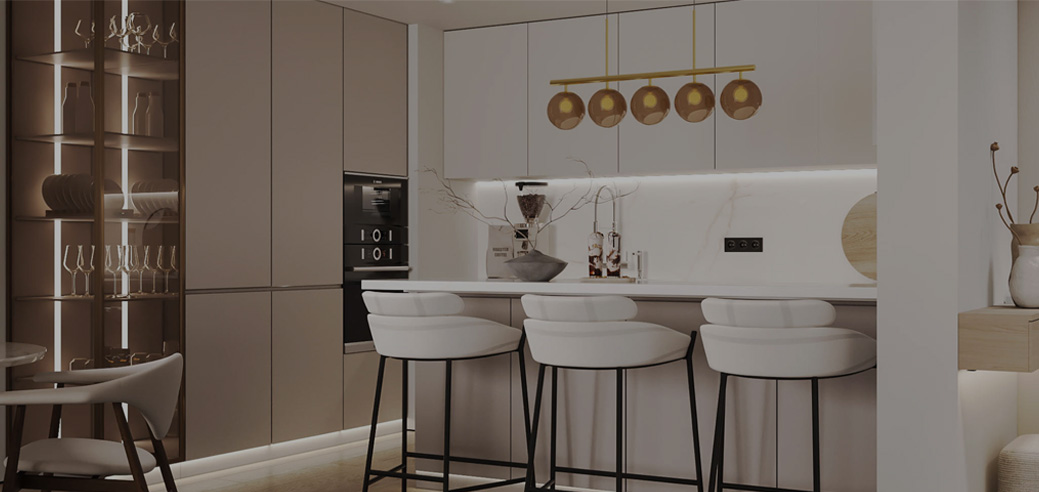
map of our projects
leave a request and learn the calculation
Interior Design in Dubai: Practical, Personal, Yours
Life in Dubai moves quickly. It’s a place of contrasts — different cultures, routines, and expectations sharing the same space. Behind the architecture and pace, people are building real lives. And those lives need quiet, practical, and comfortable homes.
A home in Dubai is more than a set of rooms — it’s part of how you navigate the city. It sets the rhythm of your day — and helps you feel settled in a fast-paced city. Thoughtful design doesn’t call attention to itself — it quietly makes things work. Design matters most in the details — the way you move through your kitchen, where you pause, where you think.
At A-Space Design, we see interiors as something more than decoration. A well-designed space works — not just visually, but practically. It gives you a bit of quiet when the city gets loud — and stays practical when there’s too much going on.
Whether you’ve just picked up the keys to a new apartment or feel like your villa needs a reset — we’re here to help shape a space that fits you, not just the trends.
Why Interior Design Matters in Dubai
Dubai is a city of high expectations. Real estate here is competitive, and buyers or tenants notice every detail. That’s why residential interior design in Dubai is not just about looks — it’s also about adding value and improving everyday life.
A well-designed space can:
- Increase property value and rental demand
- Make small areas feel larger and more functional
- Reflect your personality and improve daily comfort
- Match the high-end look of Dubai’s luxury neighborhoods
Whether you’re furnishing a studio in Downtown Dubai or redesigning a villa in Emirates Hills, thoughtful design makes a real difference.
What Interior Design Services We Offer
At A-Space Design, we offer a full range of interior design services in Dubai — from planning to final touches. We treat each project like it’s our own — down to the smallest detail.
Here’s what we do:
- Space Planning — We analyze your layout and create zones that work for your life.
- Concept Development — We design a clear idea for the space based on your goals, style, and budget.
- 3D Visualization — You’ll see your future interior before it’s built, with realistic images and virtual tours.
- Material and Furniture Selection — We help choose quality materials, furniture, and lighting that match your taste and the local climate.
- Project Management — We control deadlines, deliveries, and all contractors.
- Fit-out Services — Full execution of the design, from walls and floors to curtains and decor.
We work with apartments, villas, offices, cafes, and retail stores. Looking for interior design for apartments in Dubai? We’ve got that covered. Want to create a unique restaurant space? We’ll make it stand out.
Why Choose A-Space Design?
✔ Trusted Expertise in Dubai
Whether it’s a villa, a retail space, or an office — we’ve done it in Dubai, and we know how it’s done right. We know how to work with local rules, developers, and building requirements.
✔ Portfolio That Speaks
From Palm Jumeirah luxury homes to compact modern studios in Jumeirah Village Circle, our projects show what we can do. Ask us for examples — or explore our gallery online.
✔ A Full Team of Professionals
Our designers, architects, and managers work together. You don’t need to hire different people — we do it all in-house.
✔ Personal Approach
Every client is different. We listen, ask the right questions, and adapt our designs to your lifestyle — not just to trends.
✔ Smart Budget Planning
Whether you're looking for something cost-effective or premium, we help you get the most out of your budget. For investment or for living — we help you focus your budget on what brings real value.
✔ Modern, Minimalist, Classic or Luxury
We work with styles like modern, contemporary, minimalist, classical, and luxury interior design in Dubai — or blend them to fit your vision.
Our Process: From Idea to Reality
Working with A-Space Design is simple and transparent.
- Free Consultation — We discuss your needs and suggest ideas.
- Concept and Plan — You receive a moodboard, layout, and proposal.
- Approval and Contract — We agree on design, cost, and timeline.
- Execution — We get to work, keep you informed, and handle the process step by step.
- Delivery — Final checks, cleaning, and your space is ready.
Project size matters, but in most cases, your Dubai interior is ready in 6–12 weeks.
Let’s Design Your Dream Space
Want to discuss your space or ask a few questions?
We’re here to talk through your ideas — or help you find the right ones.
📞 Not a pitch. Just a talk about your space and how it could work better.
Design isn’t just about objects. It’s about atmosphere, comfort, and identity. Let’s create it together.
